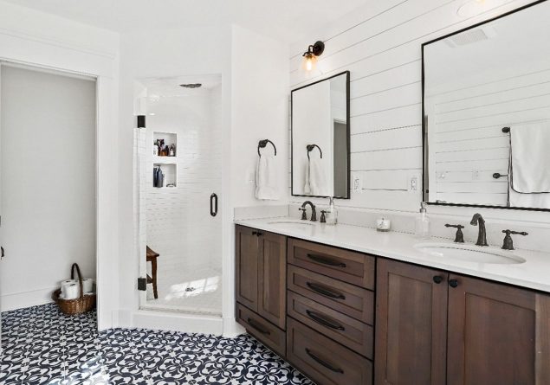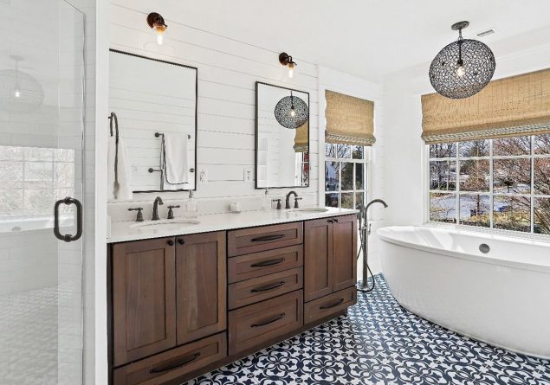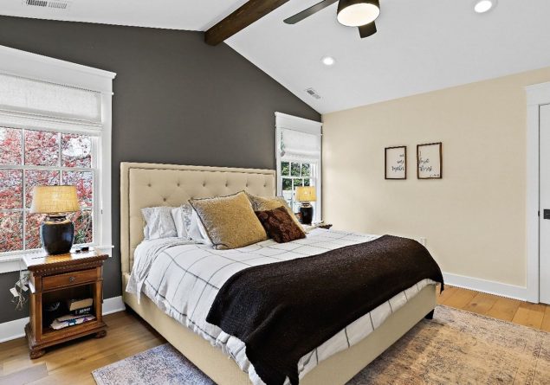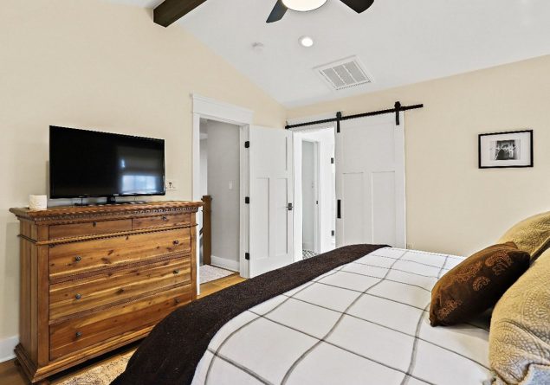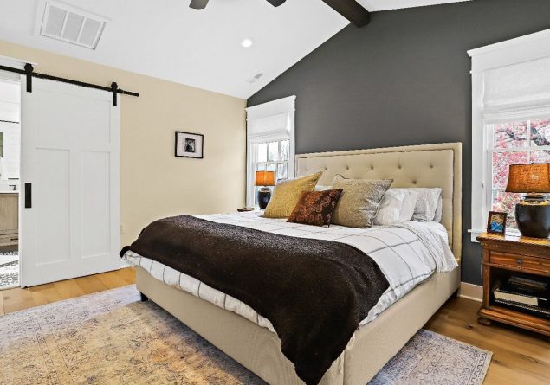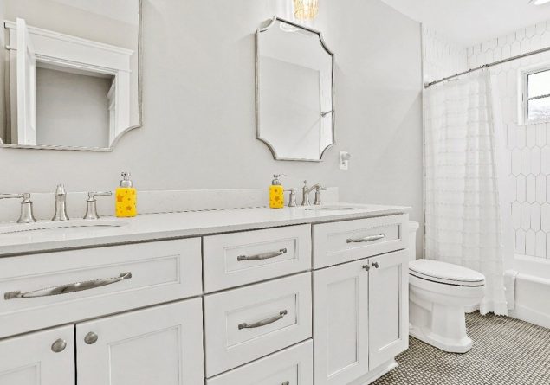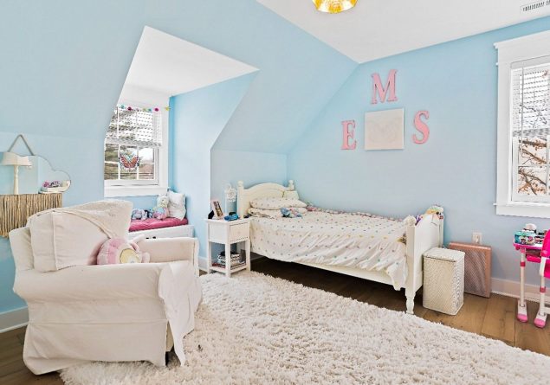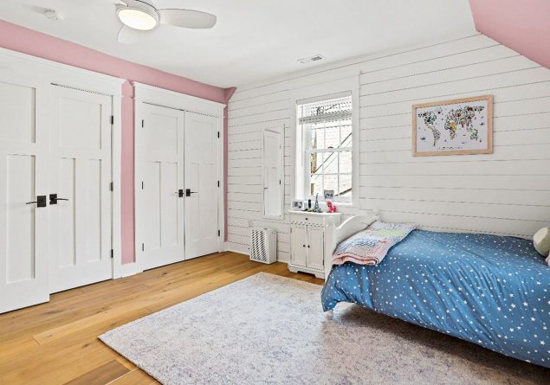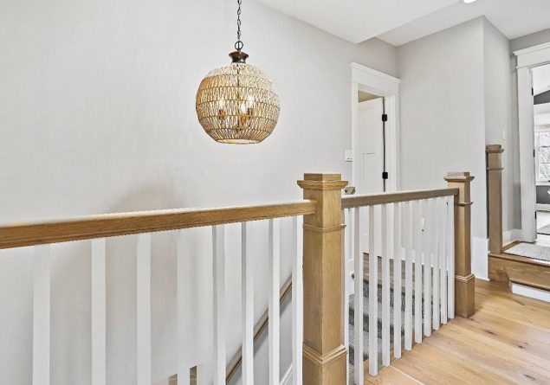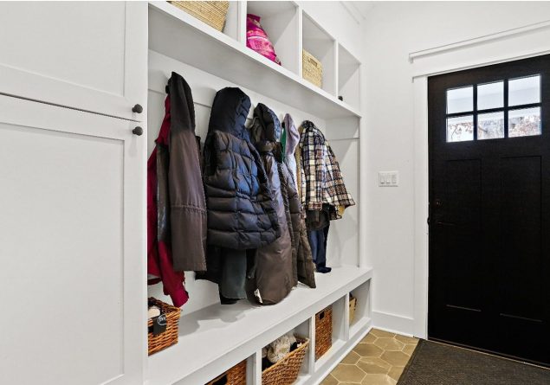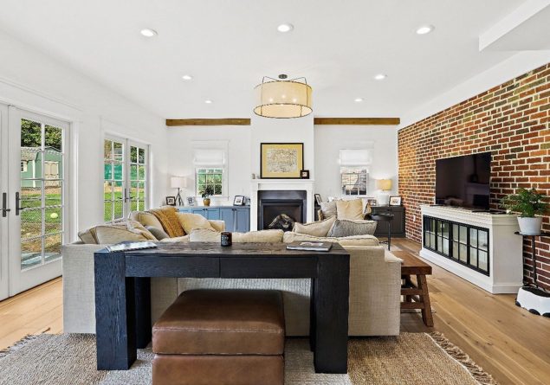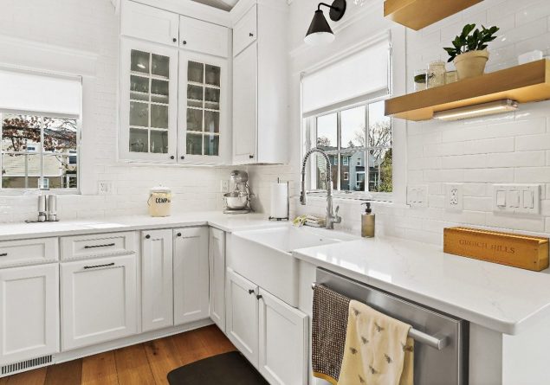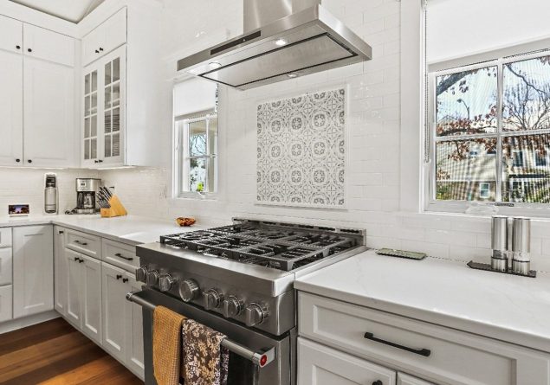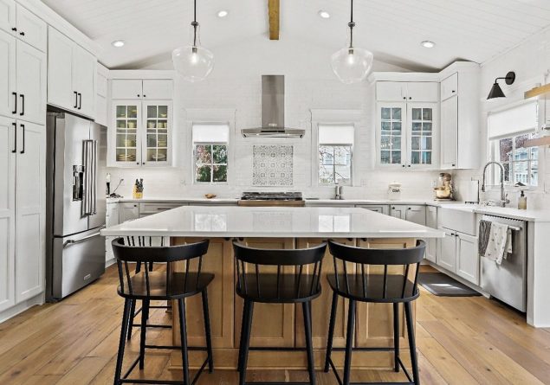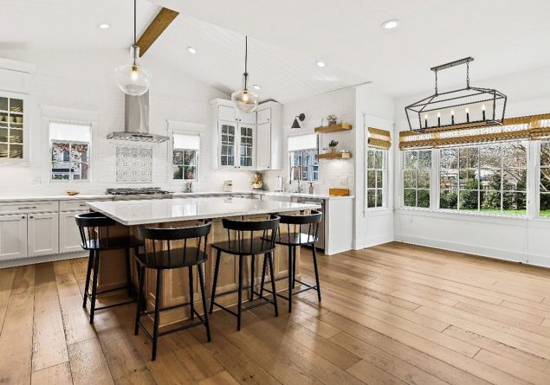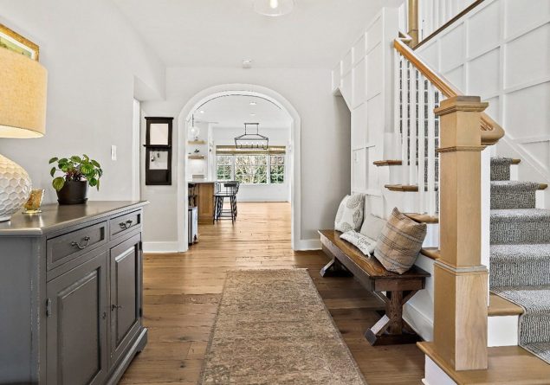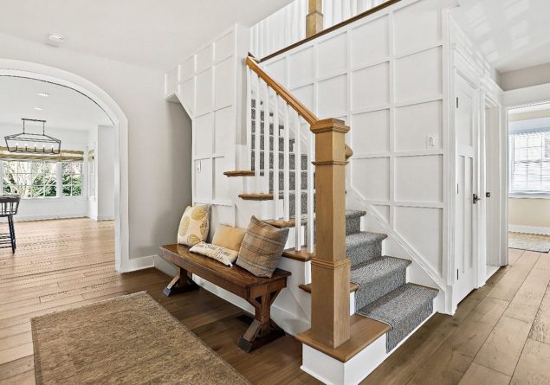18TH STREET N
Full Scope Renovation & Addition
PROPERTY DESCRIPTION
Full scope renovation plus a two-story addition in Arlington, Virginia.
The back exterior wall was removed on the first and second floor to add a full addition onto the back of the house. On the first floor, the existing kitchen and family room were moved into the addition. A bay window was added as well. In the addition on the second floor, we added a full new primary suite with a large walk-in closet.
Some highlights of the project include custom mudroom cubbies, board and batten square grid along the staircase, shiplap in the primary bathroom and second bedroom, and faux beams in the kitchen, family room and primary bedroom.
This home was designed by Christine Kelly of Crafted Architecture.
PROPERTY DETAILS
Beds: 5
Bathrooms: 4
Sq Ft: 3200
Construction Duration: 7 Months
LOCATION
Arlington, Virginia
